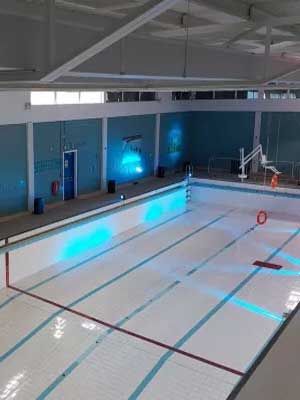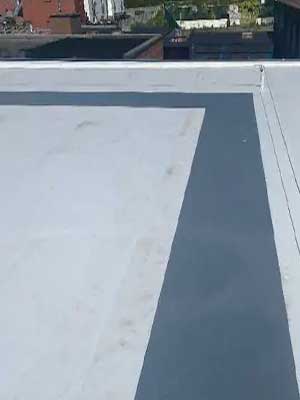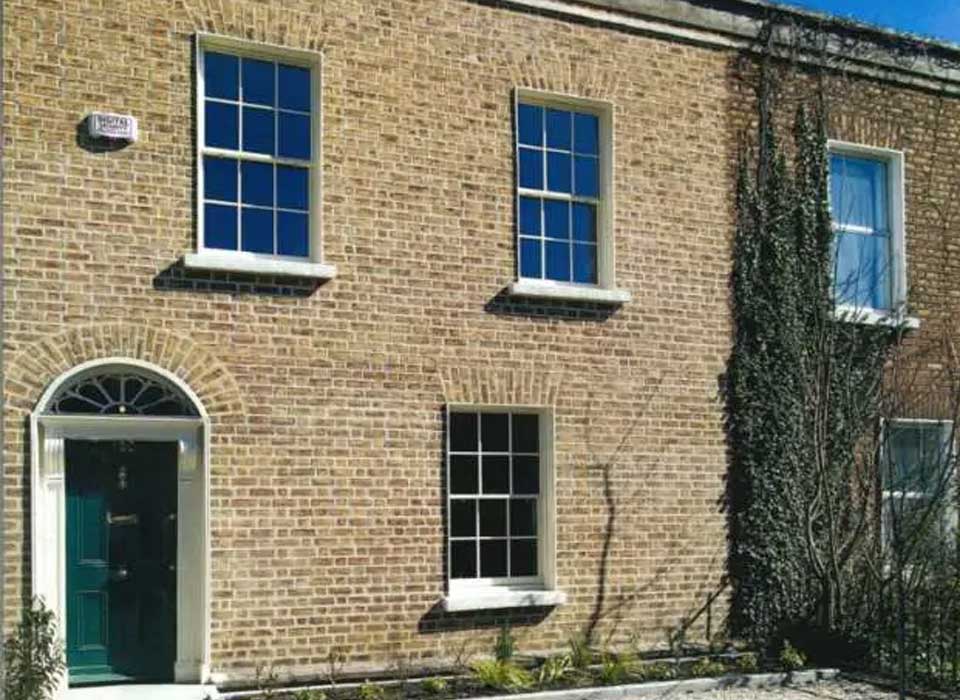
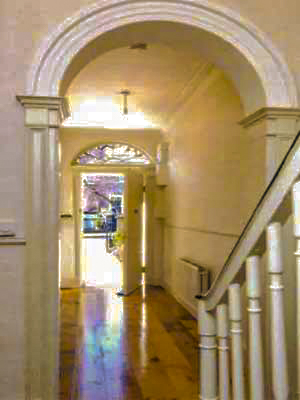
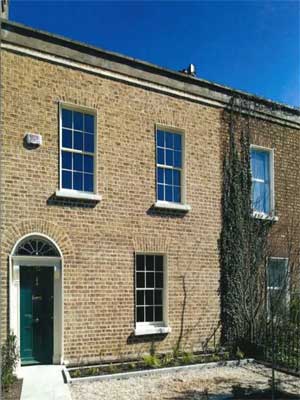


This project was a full refurbishment of a Georgian mid terrace residence a short walk
from St Stephens Green in Dublin City Center. The works involved the conservation of
the existing period features internally and externally. Sheehan & Barry Conservation
Architects were employed to monitor the works
ensuring that all features were restored to previous
glory. This included refurbishment of all existing
fireplaces, coving and arches, refurbishment of the
existing sliding sash windows, repairs to the stairs,
spindles and handrails, structural and new finish to
existing floors along with fresh pointing of the
external brickwork and sills.
Externally the front and rear
gardens were completely renewed with footpaths and hard landscaping to the Client
requirement. The wrought iron railings to the front Garden on the Street were also
completely refurbished and re-painted.


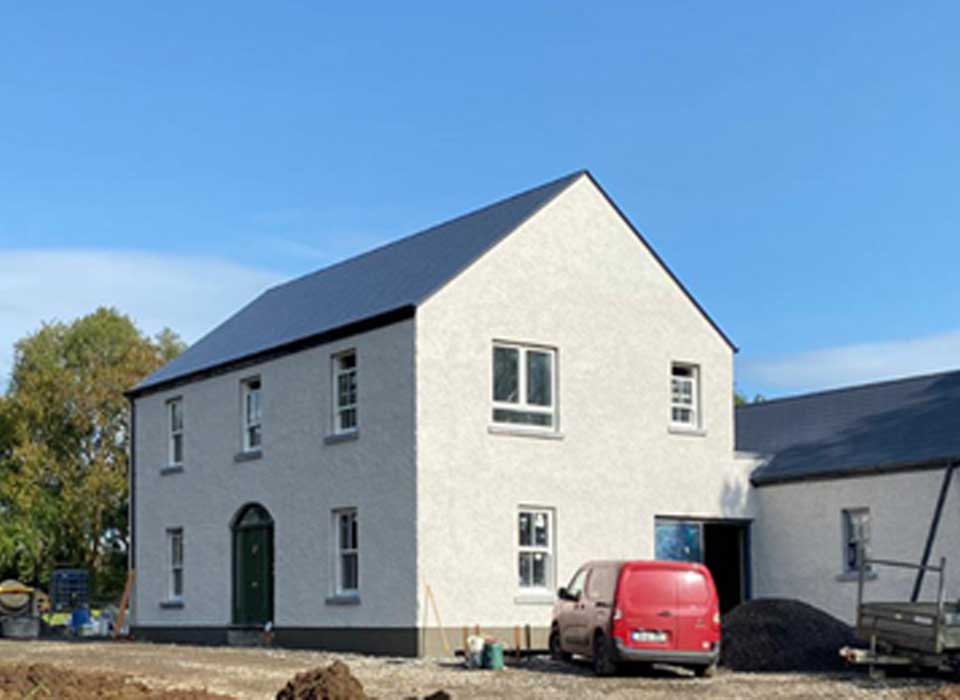
This project was a new build of a 4 bedroom single dwelling on a Greenfield Site between Kells and Virginia. Sinnott & Caulfield completed the works to a builders finish which included site excavation, strip foundations and sub structure blockwork, radon barrier and DPM/DPC and blockwork construction of the structure. The windows were a mixture of casement and sliding sash PVC with Aluclad sliding door and a timber front door with pillars under an arch. The building was registered under BCAR with all inspections carried out by Maguire Architects and Ancillary Certificates issued by all sub contractors. A 6-8 person waste water treatment system and site works were completed as part of the scope. The heating system was an air to water heat pump with underfloor heating throughout the house, a heat recovery ventilation system was also installed as part of the mechanical works. The project duration was 9 months from start to finish.
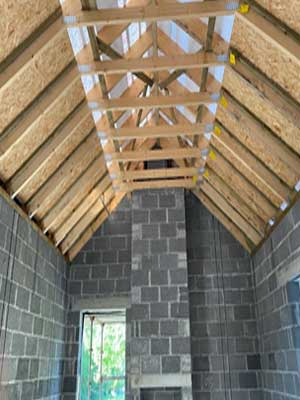
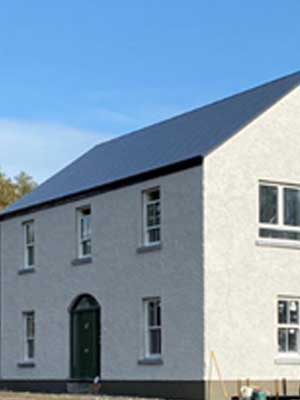
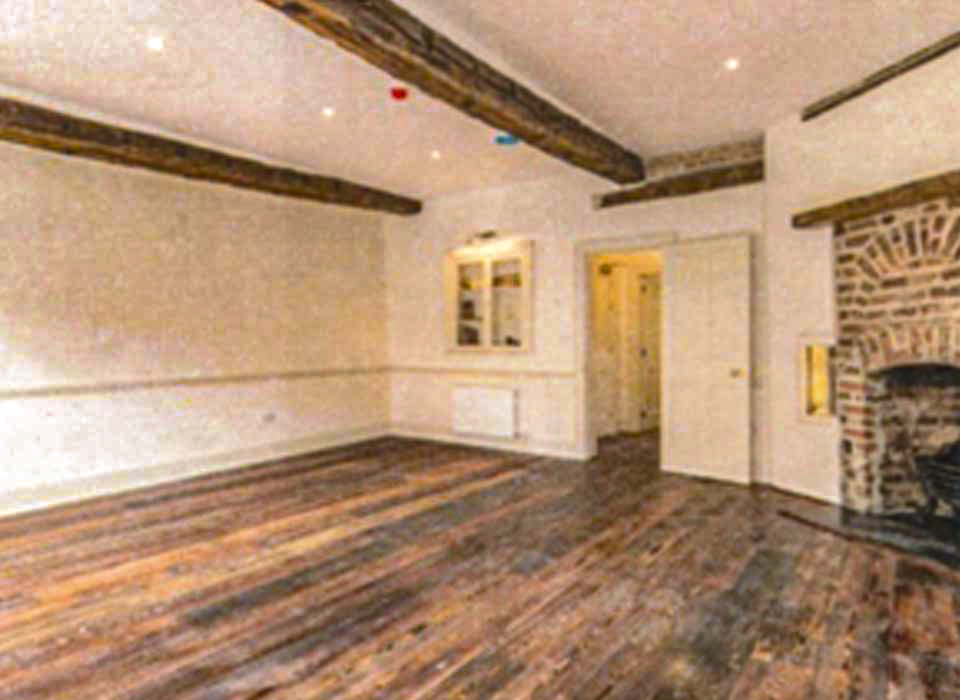
This project was a full refurbishment of what has been confirmed as the oldest house in Dublin on 130 Thomas Street. The mid terrace residence dates back to 1639 and is located on the bustling Thomas Street. The existing staircase is the only known example of this type of construction left anywhere in the country and the works to refurbish the stairs were carried out with great care and dedication by our Team of Craftsmen. Many of the existing features including masonry and timber beams have been tastefully exposed to form part of the building finish. The electrical and heating systems were completely overhauled and the sliding sash windows restored to the previous finish. On the Ground Floor a shop unit was constructed which was ultimately fitted out as a Barber Shop. The works were completed with restricted access off one of the busiest streets in the city with dedicated stop and drop times agreed with all our suppliers.
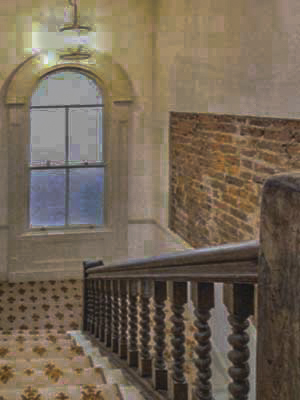
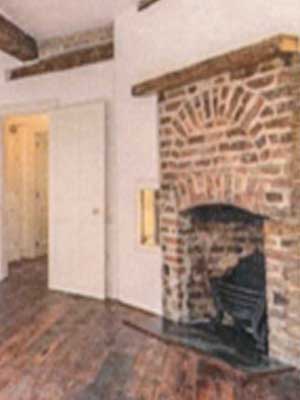
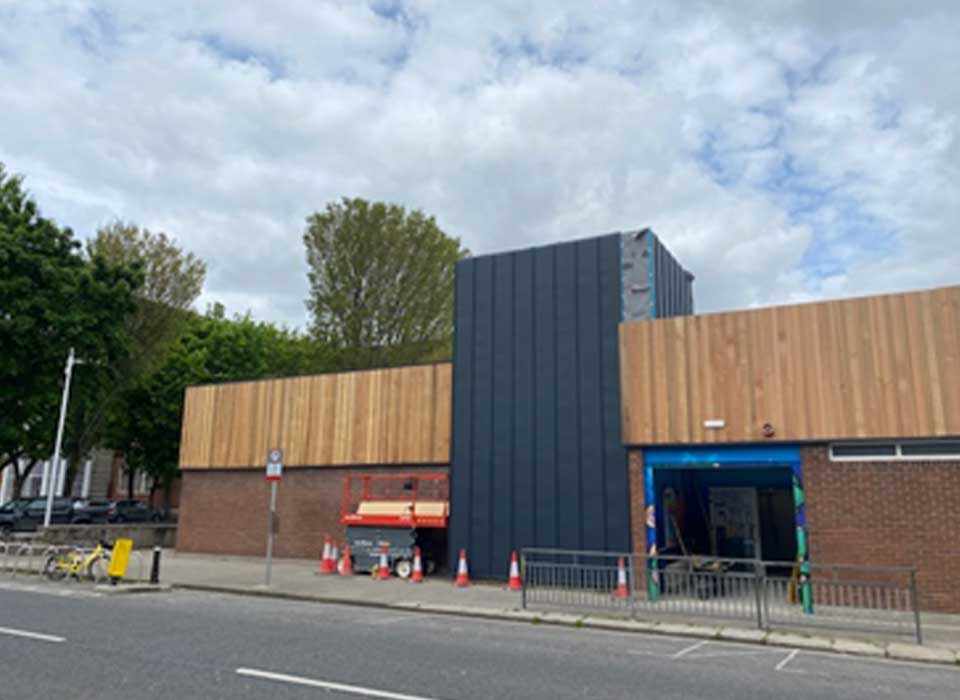
This project was a partial refurbishment of an existing Swimming Pool Building in Dublin City Center. The works involved the stripping of the existing ceiling over the swimming pool with a birdcage scaffold erected for access. The existing roof steel structure was shotblasted and painted with three coats of protective paint for the swimming pool environment. The existing roof coverings and deck was completely removed and new TATA Steel deck and Sika roof coverings fitted with a Fall Arrest System by Skyway also installed.
New ventilation ductwork, lighting and access control were also fitted as part of the works. The Front façade received a complete facelift with new Seamlock and Cedar Cladding and capping’s fitted along with new signage. The Project was a rapid build to get the facility re opened for the local community and all works were completed on time and on budget for Dublin City Council.
