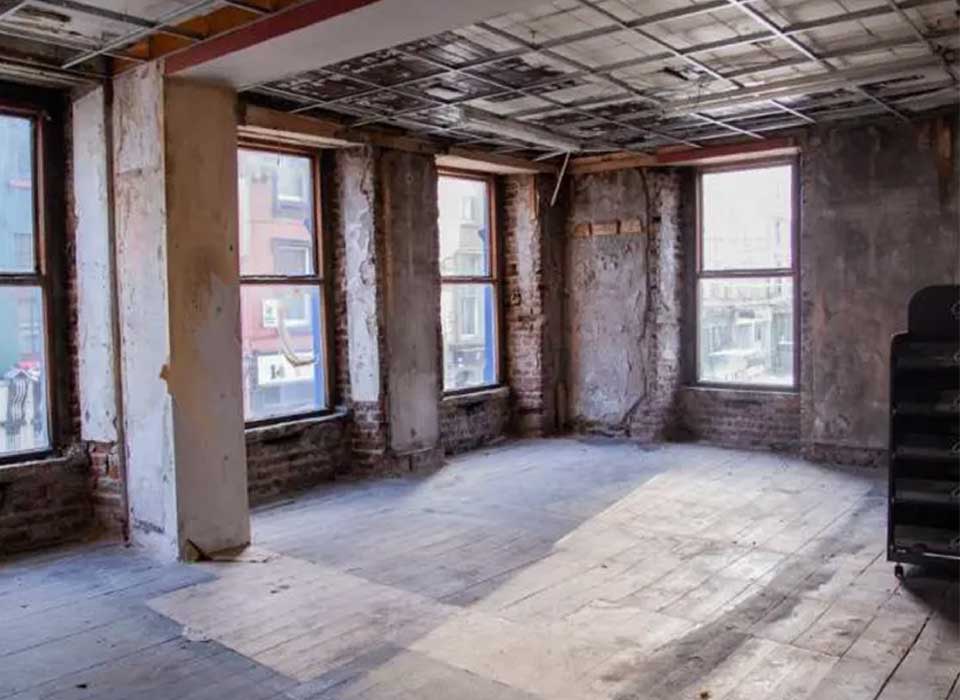
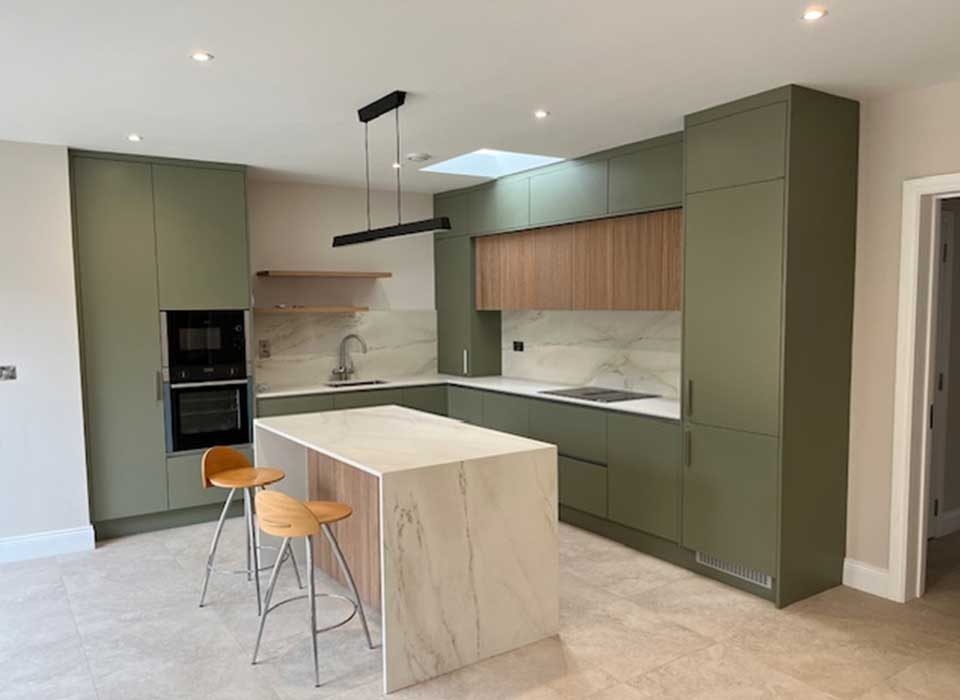
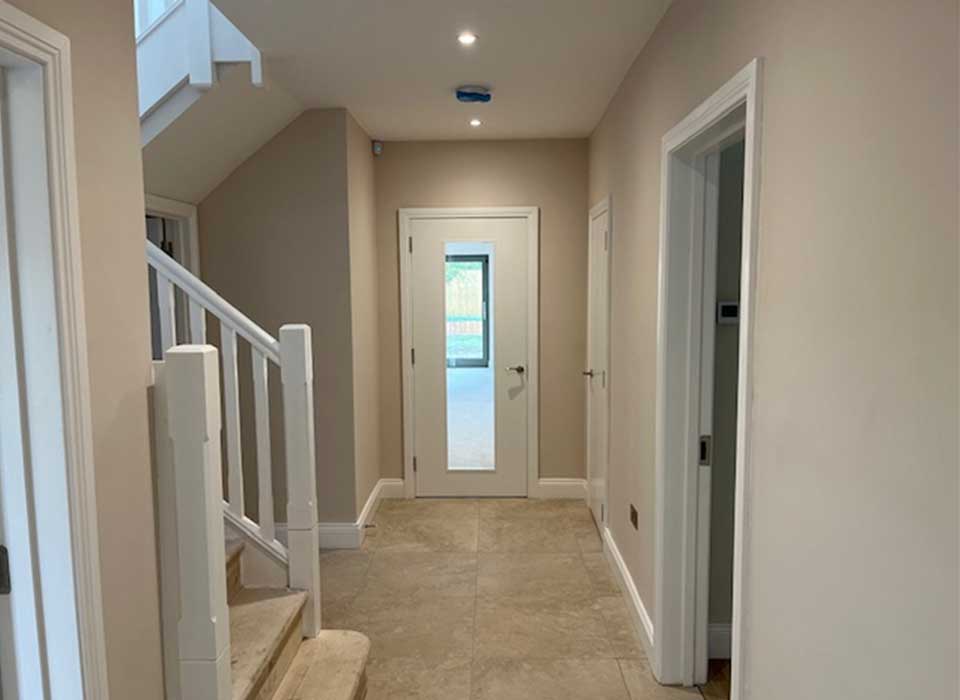


Main Contracting
Sinnott & Caulfield Construction offer Main Contracting Services and will work with a Client’s Architect, Engineers and Quantity Surveying practices to ensure that all needs are met for the Client or end user. Read more...
Project Management
We can also take on the full Project Management role for our Client’s by working with our Architectural and Engineering partners to design and build their project. Read more...
New Builds
Sinnott & Caulfield Construction have experience on both greenfield and brownfield new build sites and can offer our experience and expertise when developing either type of site. Read more...
Refurbishment
Many of our projects involve structural alterations to existing buildings before remodelling and re fitting out the building to a new design. Read more...
Welcome to the website of Sinnott & Caulfield Construction. We are a construction company that bring many years of hands-on experience to any project. Individually the partners have been involved in numerous projects, in Ireland, the U.K. and the U.S. to include leading roles in Site Management, Project Management and Main Contracting for both large and small scale projects including new builds, renovations, multi storey residential, educational and commercial buildings. Collectively the team bring a wealth of experience delivering projects to a high standard within budget and in a timely fashion to their clients. A more comprehensive outline of our experience can be viewed on our About page.
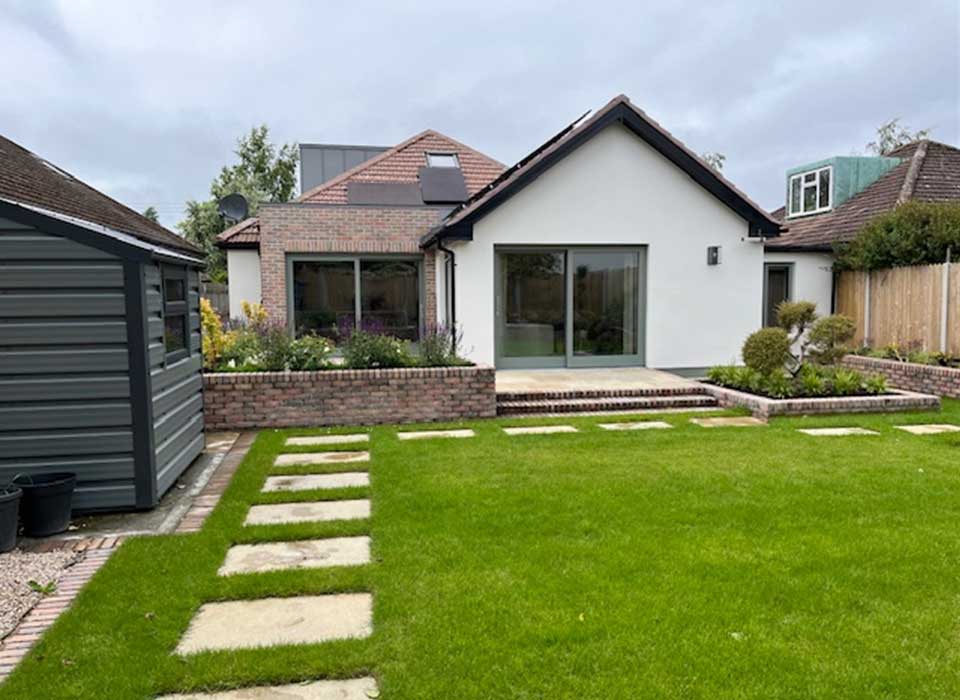
This project was a full refurbishment of a bungalow with an extension into the
loft and to the rear of the property along a tree lined street in Churchtown
Dublin 14.
The work included a full retrofit with external wall, roof and internal loft
insulation, heat pump and controls, new triple glazed windows and doors, solar
panels and complete re-wire and new plumbing. The property is now an A1
energy rating. A new Kitchen with quatz worktop was installed with joinery units
to the living room and wardrobes to the bedrooms. The main bathroom was
completely refitted with two bedrooms receiving new En Suites The garden to
the rear was completely overhauled with new fencing, planters and paving to
the rear and new decorative stone and cobbled paving to the front.




This project was a development of a brownfield site to a mobility hub for Enterprise Rent a Car Ireland at Eglington,
Cabinteely, South Dublin.
The works included diversion of existing services on the site and installation of new services including petrol interceptors,
attenuation tank, and new foul and surface water drainage connections to the public network.
The completed project provided 29nr car parking spaces, a car wash bay and an modular office for use of the Client’s staff.
The car parking spaces were constructed with a permeable paving solution with the roads and access competed in tarmac
finish.
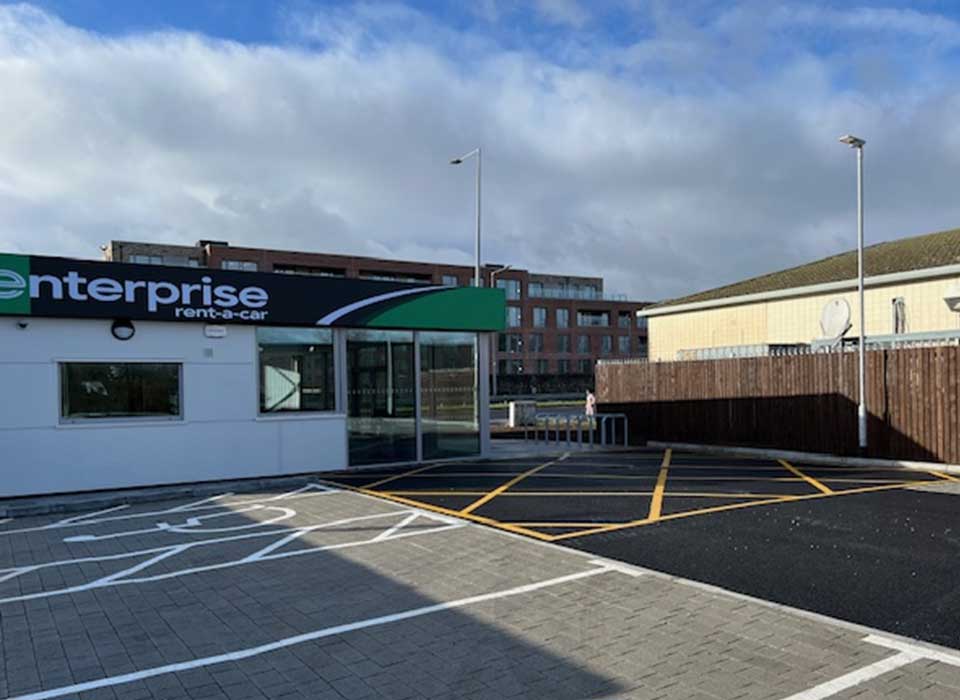
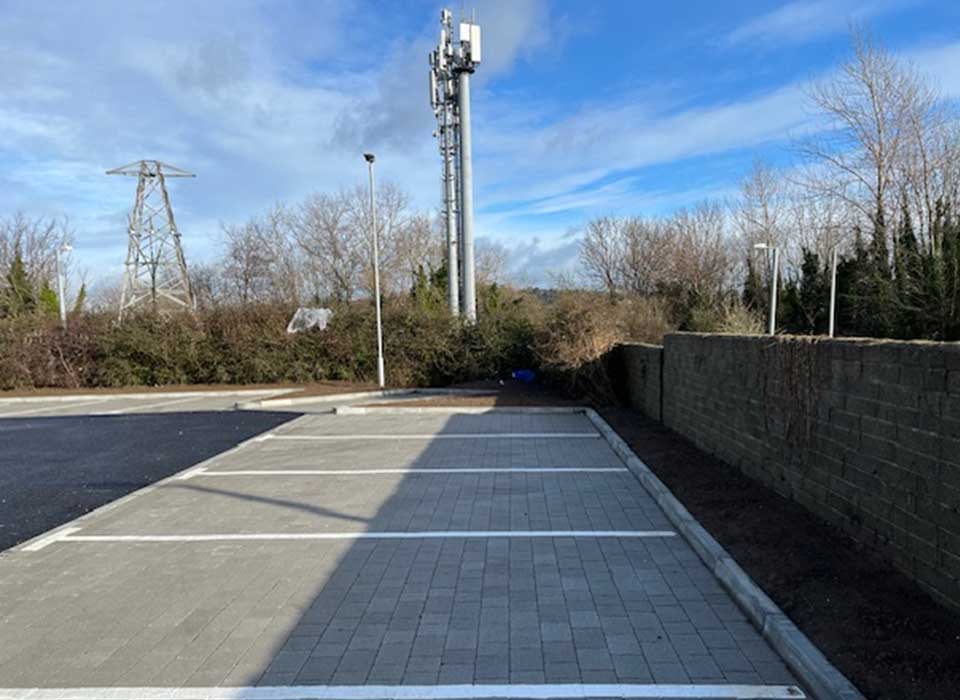
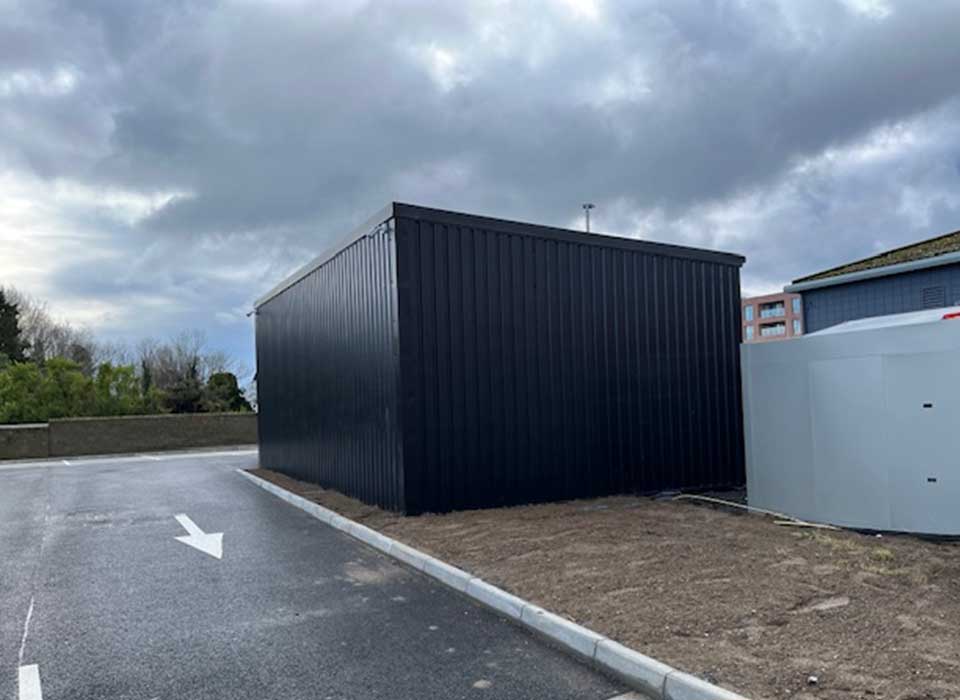
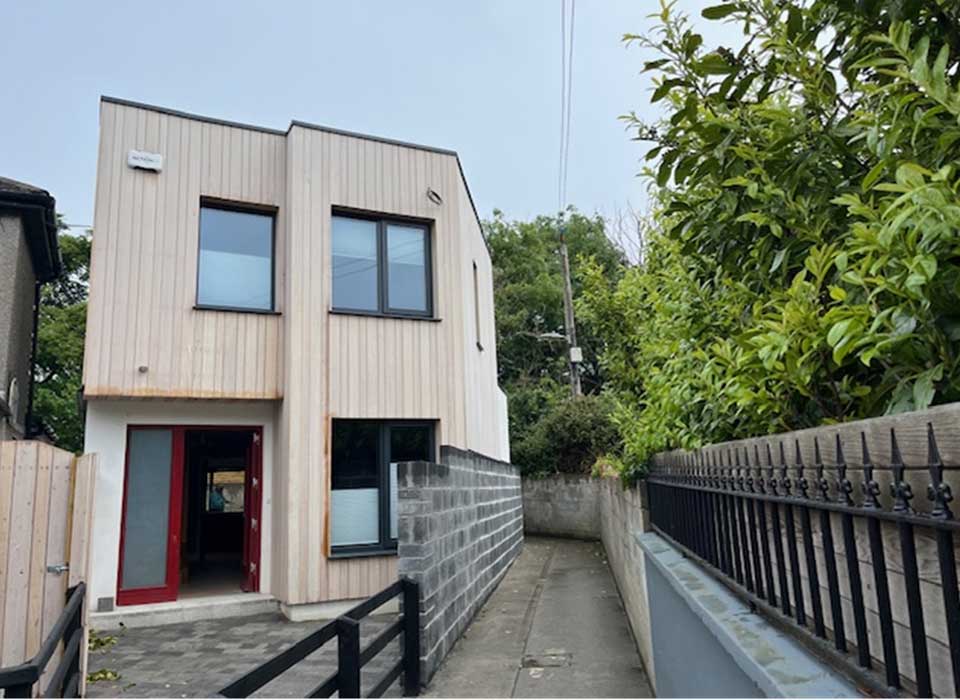
This project was the construction of a new two storey detached house in Rathfarnham, Dublin 14. The construction
consisted of an insulated cavity wall with a mixture of Thermawood cladding and white render finish. The roofs were
constructed with a flat roof membrane and the upper roof had an intensive sedum green roof.
Internally the two bedrooms and two bathrooms were tastefully styled by our Client with the Kitchen and Utility finished
with gloss modern units. The stairs were finished with a slatted style closure and finished with an oak thread and handrail
with feature lighting. The external to the front had permeable paving and the rear had a hard and soft landscaped finish.
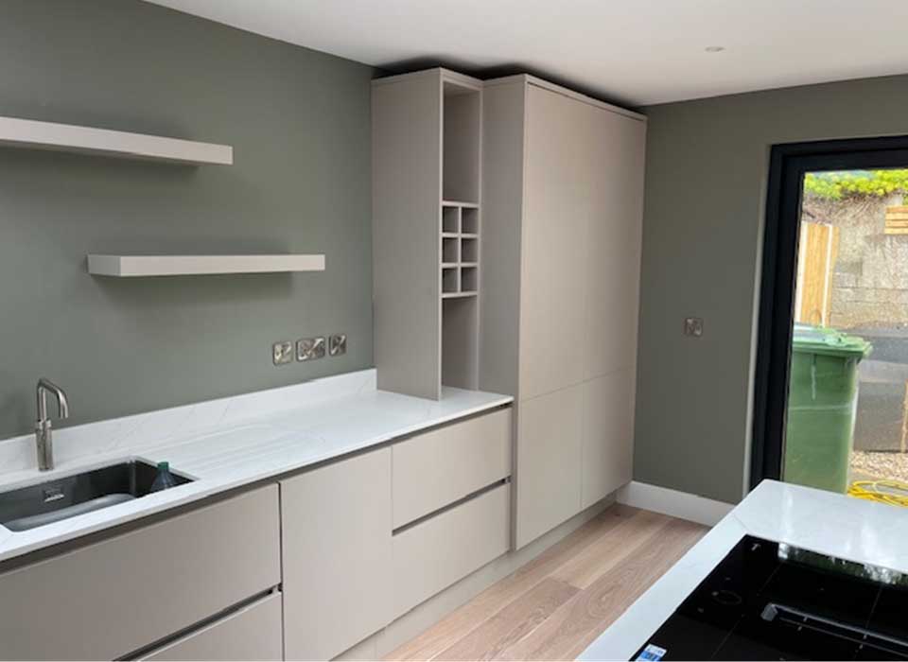
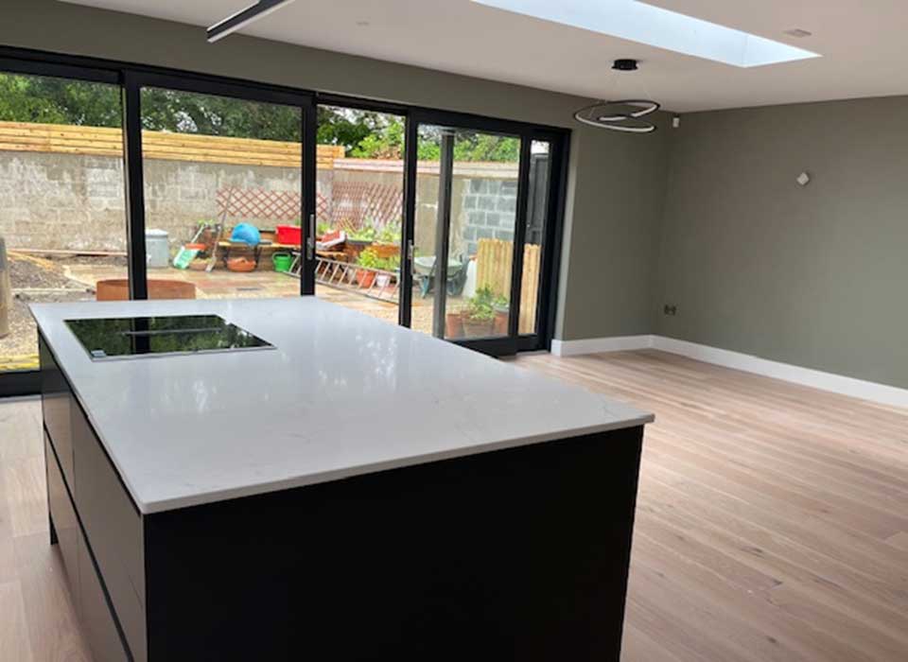
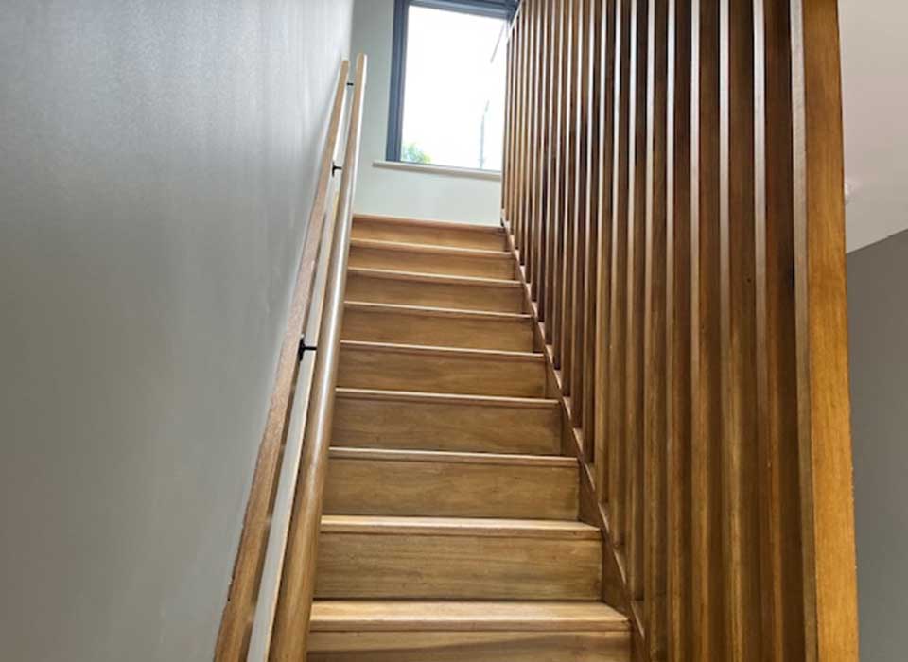
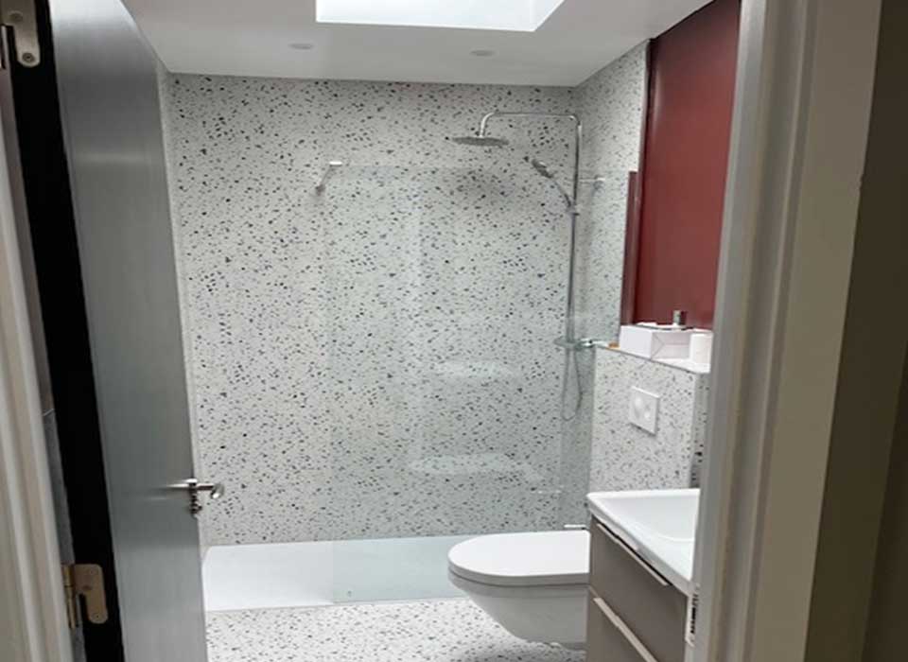
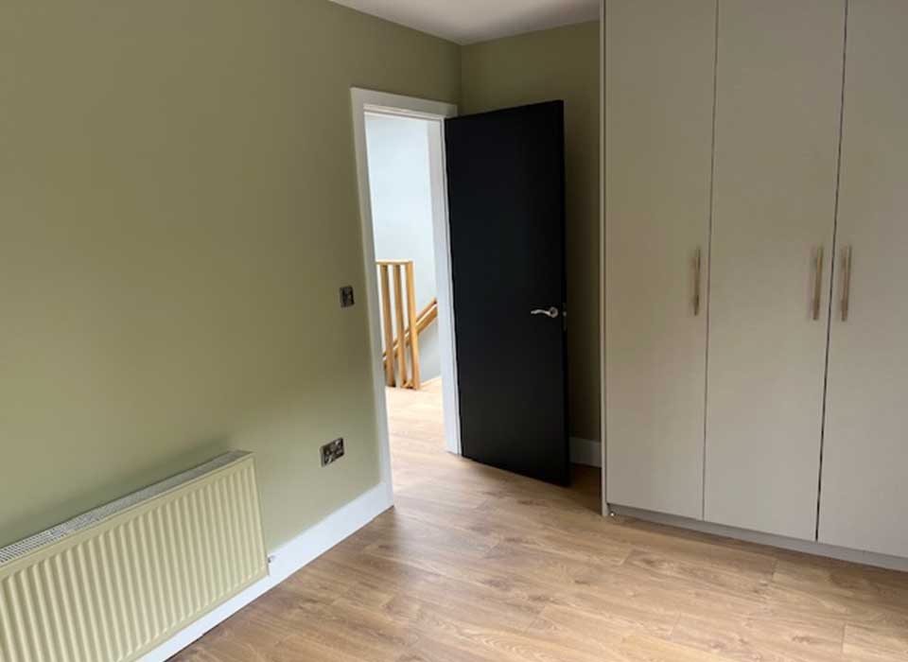
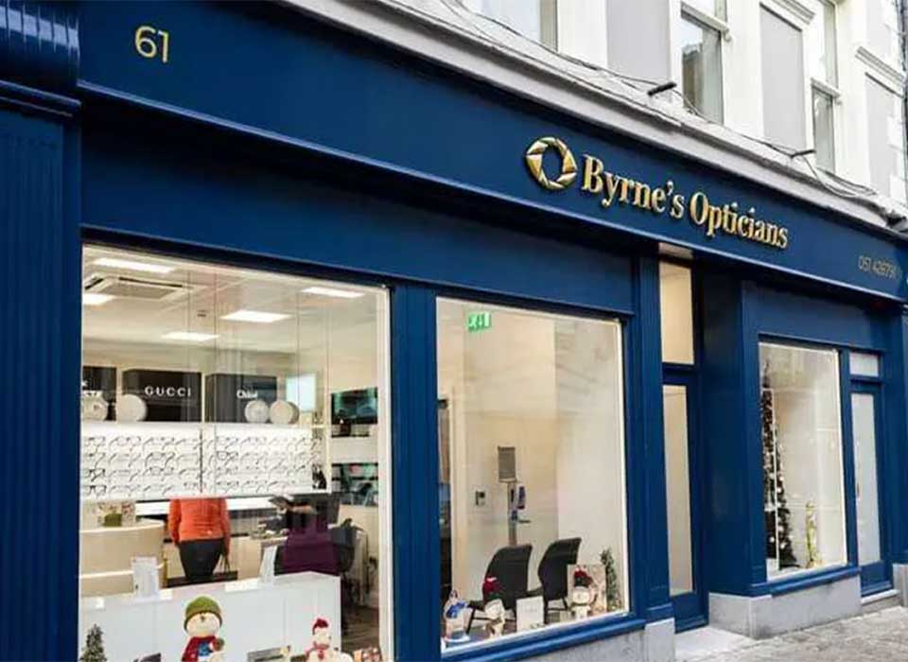
This project was a complete refurbishment of an 1880’s building on the Main
Street in New Ross Town from a Draper’s shop which had been closed for
several years to a modern state of the art Opticians shop and testing facility.
The building is situated over 5 floors with a basement and four floors above.
The works entailed a complete strip out of all the floors and roof with
detailed temporary works to support the structure with new joisting and
floors with fire compartmentation of each floor and escape stairs.
A
completely new structural steel spine column on a concrete pad below
basement level and beams at all floor levels were fitted with
Fire Paint applied to all elements of the structural steel.
The entire building was ftted out to the
Opticians requirements.
